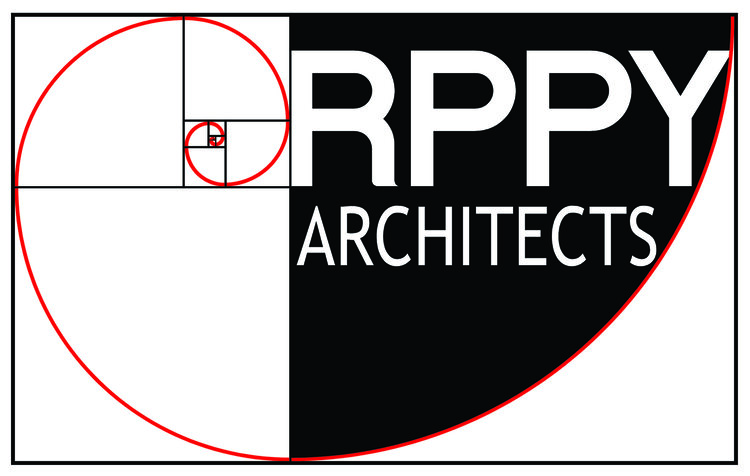Advanced Pathology Solutions
North Little Rock, AR
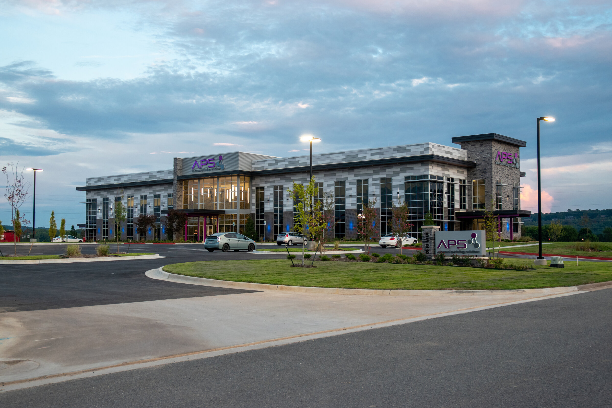
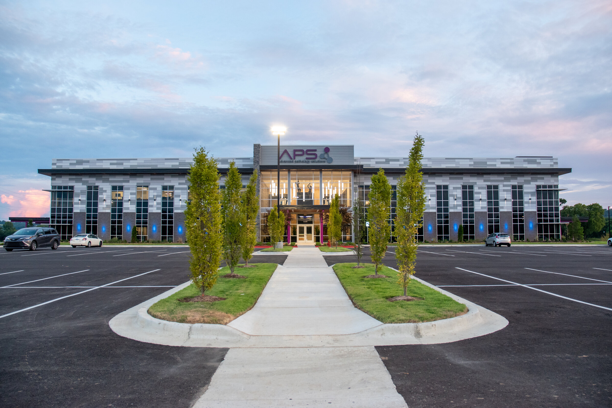
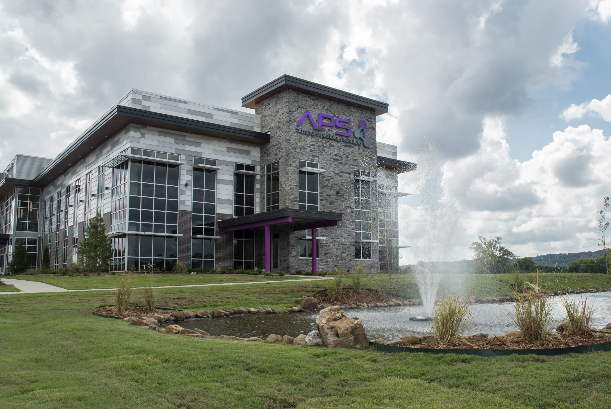
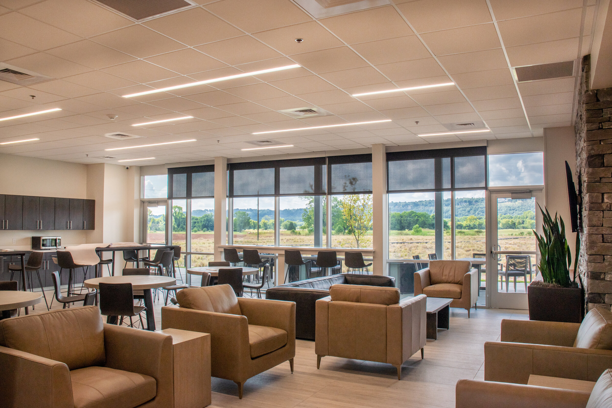
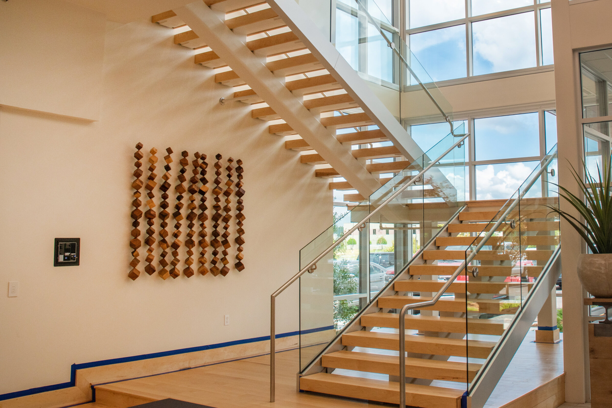
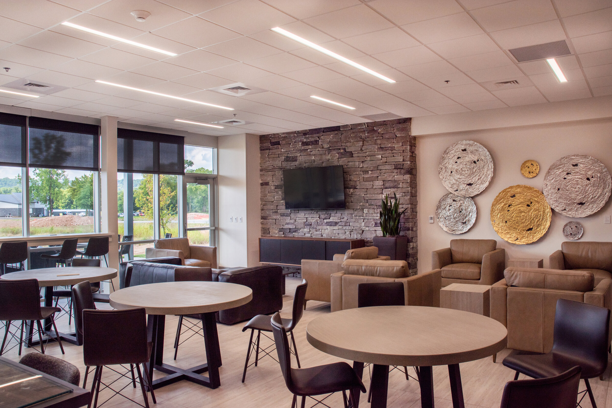
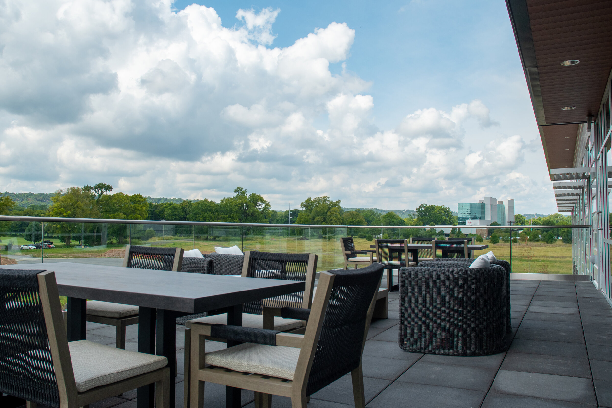
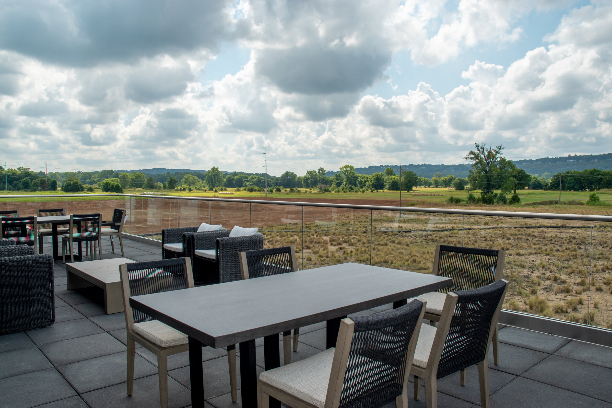
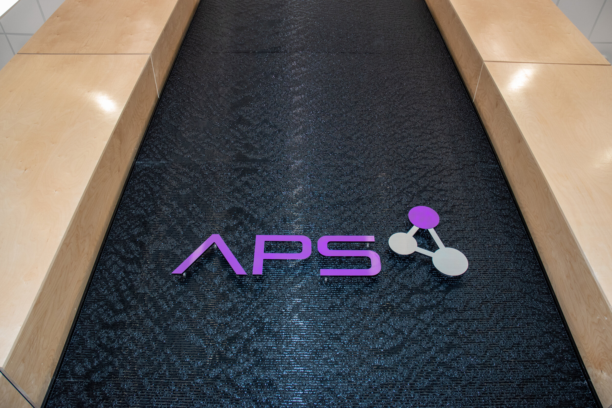
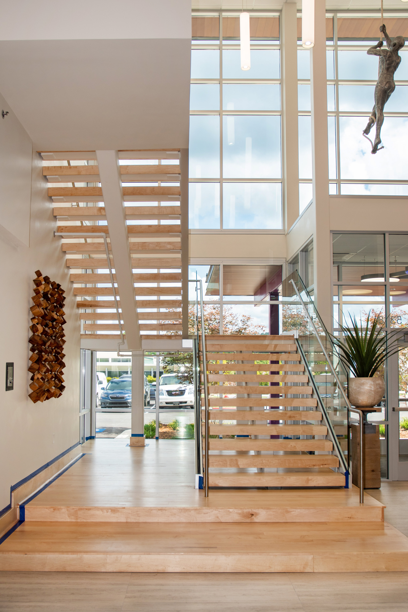
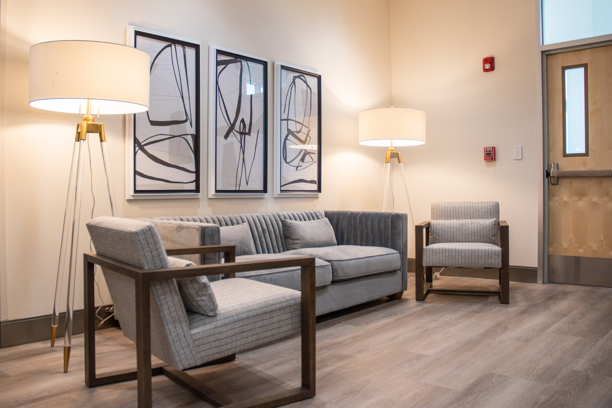
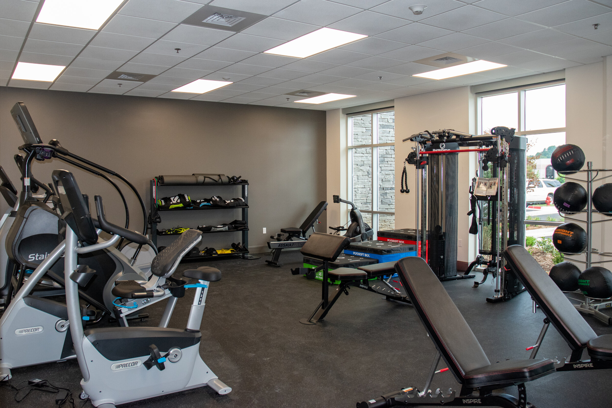
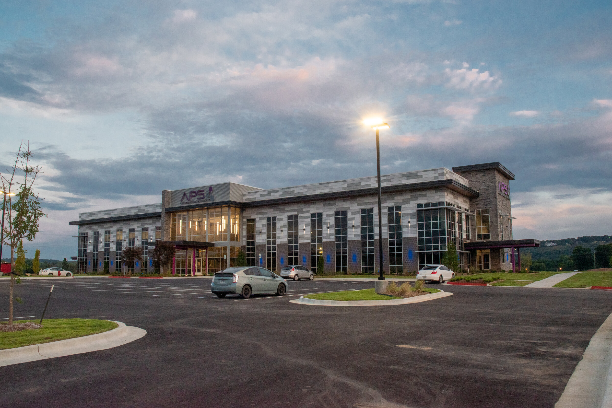
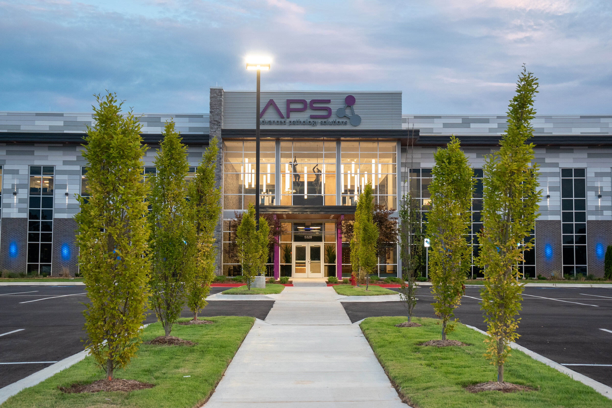
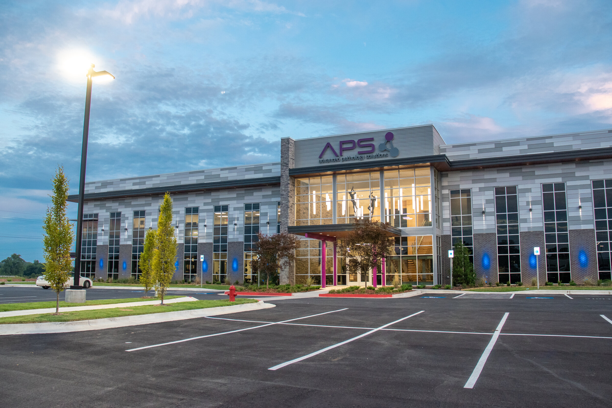
APS had outgrown their original RPPY-designed building, so they were looking for a new building to accommodate their growing business. The new 2-story, 32,000 sf building consists of new office spaces, expanded lab spaces, a staff lounge with outdoor patio areas, and billing and receiving areas. The first floor is composed of the lobby space, offices, staff lounge, accessory billing and receiving. From the first floor, you can walk up the grand lobby stair to reach the second floor which is comprised of offices, lab spaces, a conference room, and an outdoor patio area.
